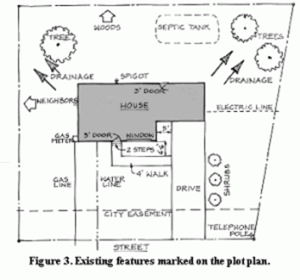
- This event has passed.
Garden Design: Creating a Base Plan
March 22 @ 9:30 am - 4:00 pm
 Creating a base plan for your garden may not be considered the most exciting part of the process, but it is an all-important one! This in-person class combines lecture and practicum and will focus on measuring techniques for a new garden area or selected landscape area of your property. We will also develop a base plan, which serves as the beginning stages of capturing existing inventory and conditions. During this session, we will demonstrate how to use scales and translate gathered information into a scaled drawing and a key.
Creating a base plan for your garden may not be considered the most exciting part of the process, but it is an all-important one! This in-person class combines lecture and practicum and will focus on measuring techniques for a new garden area or selected landscape area of your property. We will also develop a base plan, which serves as the beginning stages of capturing existing inventory and conditions. During this session, we will demonstrate how to use scales and translate gathered information into a scaled drawing and a key.
This is the third session of the Garden Design: 8-Part Series. Students are welcome to attend this class as a stand-alone or deepen their knowledge with the entire series. Those who register for the eight-part series will get eight classes for the price of seven. Learn more here
//
Supplies:
- One of the following: Plot Plan, Survey, Property Deed, or Google Earth image
- Drafting Pencils: Suggested .7mm &.5mm
- Engineer Scale 1:10
- Triangle
- Protractor
- Compass
- Graph Paper 10:10 or 1:10 (preferable)
- Drafting Tape/Dots or Masking Tape
- Circle or Landscape Template.